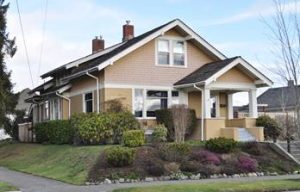
House at 1120 Eighth Street, Anacortes, depicting the Front Gable form of the American Craftsman style.
The history of residential architecture in Anacortes is the topic of “At Home in Anacortes,” a new exhibit that opens with a reception 1-4 p.m. Saturday, May 13, at the Anacortes Museum.
Before 1890, residents of Fidalgo and Guemes islands were too busy eking out a living to fret about adding architectural embellishments to their homes.
But architecture suddenly and exuberantly arrived in Anacortes with the railroad boom. City promoters and speculators, who were eager to impress investors, feverishly erected fabulous homes and buildings for a brief, heady time – stalling only when the railroad decided not to make Anacortes its terminus in 1891. Combined with a national depression that hit in 1893, the city’s first housing bubble popped.
Over the past 127 years, Anacortes has gone through several cycles of economic highs and lows. Each has left us with its own legacy of historic homes – the grand Queen Anne homes of the boom, elegant Craftsman homes of the 1920s, the middle class ranch homes of the 1950s, and the contemporary view homes of the 1960s – and today.
“At Home in Anacortes” tells the story of residential architecture as it has evolved in the city, starting with the first boom. The exhibit stops with the story of Skyline, because, in preservation circles, homes do not become “historic” until they are 50 years old.
The first known architect in Anacortes was J.C. Jepson. An architectural engineer, he had built several structures in Minneapolis and specialized in fireproof buildings. Jepson’s office was in the 1890 Goodwin-Benedict-Havekost Building (today home to Adrift), a building he designed.
In 1891 Jepson designed and built the Fry-McMillan Block, the Semar Block, the Moyer building, and the homes of Mayor F.V. Hogan and J.M. Moore (As a “fireproof” architect he failed: The Moyer Hotel burned down in 1893, as did Moore’s home in 1928). By the end of the 1891 he was working on the bold, Romanesque style Columbian School.
Hogan’s house at 1613 7th St. is an exquisite example of the American Queen Anne style. With its turret, steep gables, complicated roof, stained glass, intricately patterned shingles, wrap-around porch and elaborately carved “gingerbread,” it epitomizes the flamboyance of the Anacortes boom.
Anacortes, like the rest of the country, turned to simpler American Foursquare and Craftsman style homes when the depression ended in the late 1890s. As prosperity returned, many small bungalows and cottages also were built for mill and cannery workers. The Workingman’s Foursquare, a simple square home with a hipped or pyramid-shaped roof, is especially common.
Many small homes were built during the Great Depression in a style that evolved from the little Foursquares. These Roosevelt Cottages and Depression Era Cottages, evolved into the World War II era cottages needed to house Whidbey Navy families. A variation of the style, Minimal Traditional, later served new post-war families. When Baby Boomers outgrew these starter homes, their parents (many of them refinery families) moved them into Ranch Style homes of the 1950s and 1960s.
Fidalgo Island’s waterfront has always attracted affluent homeowners. A spectacular example is a Tudor Revival home at 201 E. Park Ave. on Cap Sante. Designed by Paul Revere Williams, the 3,700 sq.-ft. house was built in 1928 for Luther M. Barrick. Williams later designed homes for celebrities such as Lucille Ball and Frank Sinatra, and he is noteworthy as the first-known African-American member of the American Institute of Architects.
Be sure to check out “At Home in Anacortes” when it opens on May 13.
